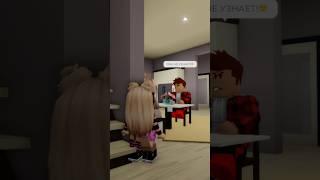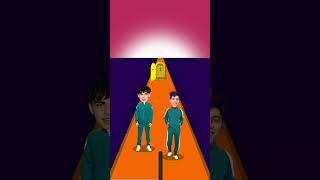
Three Generations in a Large Living Area | Villa LP
Villa LP is a house designed for a three-generation family, combining traditional and modern lifestyles. Divided into three main blocks, the residence offers large, flexible spaces that connect the interior with the surrounding nature. The structure blends harmoniously with the environment through the use of exposed concrete and natural wood, creating a rustic yet elegant feel. The preservation of the existing pine forest and the sophisticated roof structure, which redefines gravity, give the house a unique integration with its natural surroundings.
Credits:
Architects: Nghia-Architect
Photography: Nguyen Tuan Nghia – Nam Nguyen
Location: Hanoi, Vietnã
Area: 5000 m²
Year: 2020
Thank you for watching! If you enjoyed it, please leave a like and share your thoughts about this house in the comments. And, if this video made a positive impact on your life, consider supporting the channel with a donation to the following bitcoin address: bc1qg6yeuld8c39963wrj3gpe7tkypxktmtj5a3c2p
Your help makes all the difference in allowing us to continue this work!
Credits:
Architects: Nghia-Architect
Photography: Nguyen Tuan Nghia – Nam Nguyen
Location: Hanoi, Vietnã
Area: 5000 m²
Year: 2020
Thank you for watching! If you enjoyed it, please leave a like and share your thoughts about this house in the comments. And, if this video made a positive impact on your life, consider supporting the channel with a donation to the following bitcoin address: bc1qg6yeuld8c39963wrj3gpe7tkypxktmtj5a3c2p
Your help makes all the difference in allowing us to continue this work!
Тэги:
#modern_furniture #minimal_design #house_design #house_tour #home_review #home_inspiration #house_design_ideas #home_tour #houses #homes #residential #residence #dream_home #luxury_home #family_houses #residential_project #contemporary_architecture #contemporary_house #minimalist_home #modern_home #Villa_LP #family_house #Modern_home #family_home #concrete_design #home_design #Contemporary_architecture #casa_aberta #casa_abiertaКомментарии:
Alla scoperta di Pozzuoli in questo spettacolare video
Vado a Napoli
1997 Summer Special Musical - Eien Densetsu 1/14
missdreamTV
Oakley Spec - Sony A7siii Cinematic
Kristopher Villa
Sogyal Rinpoche ~ A simple practice of meditation
Sogyal Rinpoche
Важность изучения арабского языка
al-igtisam


























