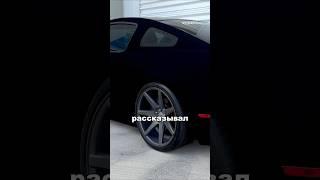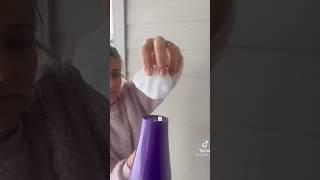
35'X55' FEET HOUSE PLAN || 3BHK ||1925 SQFT 215 GAJ || LAYOUT PLAN
📐 Welcome to [Munir Younas House Design]! 📏
Dear viewers, I am Munir Younis. Now I am working on BIM (Building Information Modelling).
This channel (Munir Younas House Design) describes home designing. Architectural drawing (mapping//detailing floor plan and 2D house plan۔
😊 👉Please Subscribe & join us Thank You.
PROJECT DETAILS
********************
PLOT SIZE / TOTAL GROSS AREA : 35'x55' or 1925 sq ft Area or 215 Gaj.
PLOT FACING: West face
BUILDING TYPE: ( Residential )
FLOORS :G ( Ground Floor )+ Garden
Ground Floor Plan :
Bedroom : 3 (3 room on ground )
Hall : Living area + Dinning area
Bathroom : 2 ( 2 attach toilet with WC )
Kitchen : 1 Modular Kitchen
5-Store: NO
6-OTS / Shaft : 1
7-Parking : Yes ( Car + Bike parking )
8-Stair : Ground Floor To 1st Floor
Tags
*****
#gharkanaksha #house #sketch #drawing #ghar #houseplan #2d
#35x55housedesign
#35x55houseplan
#35x55houseplanswithcarparking
#35x55feet
#35by55home
#35x55घरकनक्श
#35x55plotsize
#35by55kanaksha
#7marlagharkanaksha
#35x55gharkanaksha
#15x55gharkanaksha
#3bhkhouseplan
#3bedroomhouseplan
#35x55houseplaneastfacing
#1925sqfthousedesign
#35x55houseplannorthfacing
#1925sqfthouseplan
#35x55houseplansouthfacing
#7marlahouseplan
#11mx17mhouseplan
#layoutplan #house
#3bhkhouseplan
#35x55
🔹 Join Our Community:
Don't miss out on our regular uploads! Subscribe to our channel, hit the notification bell, and embark on your AutoCAD learning journey with us.
Dear viewers, I am Munir Younis. Now I am working on BIM (Building Information Modelling).
This channel (Munir Younas House Design) describes home designing. Architectural drawing (mapping//detailing floor plan and 2D house plan۔
😊 👉Please Subscribe & join us Thank You.
PROJECT DETAILS
********************
PLOT SIZE / TOTAL GROSS AREA : 35'x55' or 1925 sq ft Area or 215 Gaj.
PLOT FACING: West face
BUILDING TYPE: ( Residential )
FLOORS :G ( Ground Floor )+ Garden
Ground Floor Plan :
Bedroom : 3 (3 room on ground )
Hall : Living area + Dinning area
Bathroom : 2 ( 2 attach toilet with WC )
Kitchen : 1 Modular Kitchen
5-Store: NO
6-OTS / Shaft : 1
7-Parking : Yes ( Car + Bike parking )
8-Stair : Ground Floor To 1st Floor
Tags
*****
#gharkanaksha #house #sketch #drawing #ghar #houseplan #2d
#35x55housedesign
#35x55houseplan
#35x55houseplanswithcarparking
#35x55feet
#35by55home
#35x55घरकनक्श
#35x55plotsize
#35by55kanaksha
#7marlagharkanaksha
#35x55gharkanaksha
#15x55gharkanaksha
#3bhkhouseplan
#3bedroomhouseplan
#35x55houseplaneastfacing
#1925sqfthousedesign
#35x55houseplannorthfacing
#1925sqfthouseplan
#35x55houseplansouthfacing
#7marlahouseplan
#11mx17mhouseplan
#layoutplan #house
#3bhkhouseplan
#35x55
🔹 Join Our Community:
Don't miss out on our regular uploads! Subscribe to our channel, hit the notification bell, and embark on your AutoCAD learning journey with us.
Тэги:
#35'x55' #35'x55'_house_design #35'x55'_house_plan #35'x55'_house_plans_with_car_parking #35x55_feet #35by55_home #35x55_घर_क_नक्श #35x55_plot_size #35_by_55_ka_naksha #7_marla_ghar_ka_naksha #35x55_ghar_ka_naksha #15_x_55_ghar_ka_naksha #3bhk_house_plan #3_bedroom_house_plan #35x55_house_plan_east_facing #1925_sqft_house_design #35x55_house_plan_north_facing #1925_sq_ft_house_plan #35x55_house_plan_south_facing #7_marla_house_plan #11mx17m_house_plan #LAYOUT_PLAN #3bhk #35x55Комментарии:
35'X55' FEET HOUSE PLAN || 3BHK ||1925 SQFT 215 GAJ || LAYOUT PLAN
Munir Younas House Design
Tiktok Woah
Alaiza Cuevas
Draco Malfoy
Xena Ivy
О защите жилищных прав детей-сирот (ТВ Коряжма от 29.03.2024)
Прокуратура Архангельской области и НАО
모든 날, 모든 순간 - 일송 cover
고음요정일송
JM Mobile Trading
Jm Global
PavaBall from HERO Defense Systems in Action #SelfDefense
HERO Defense Systems


























